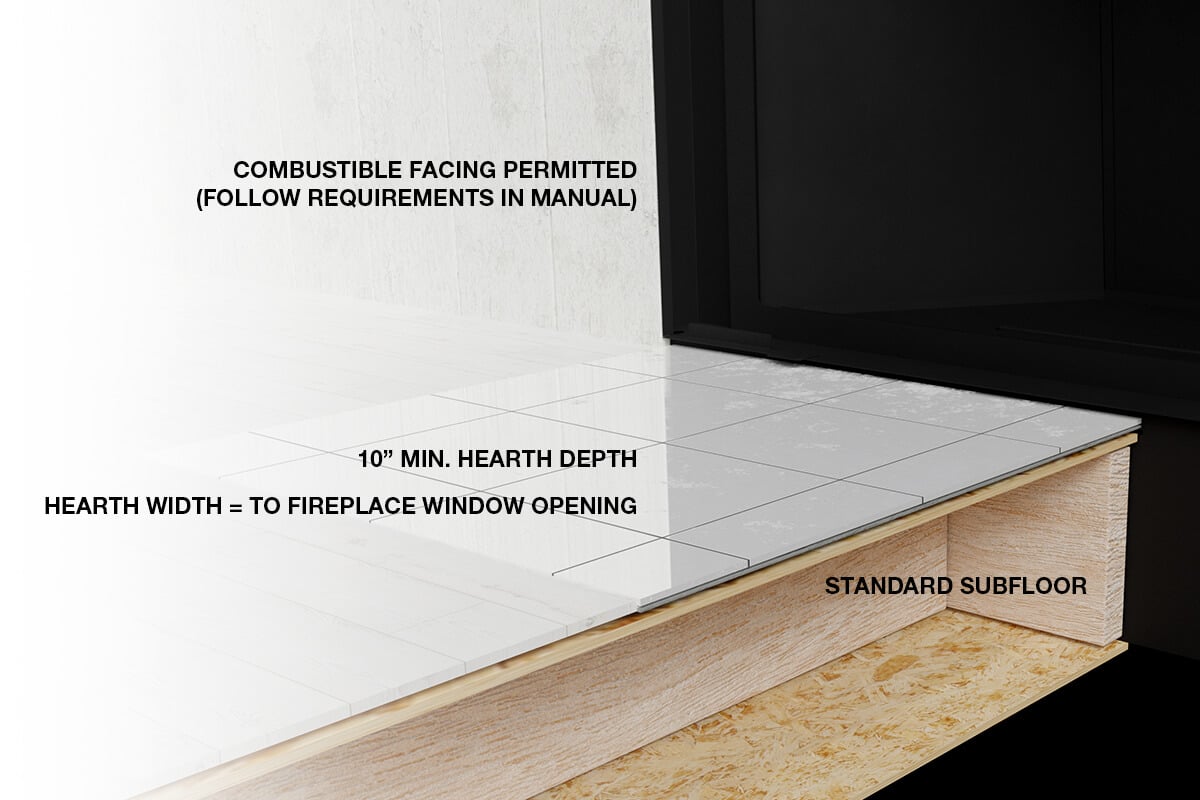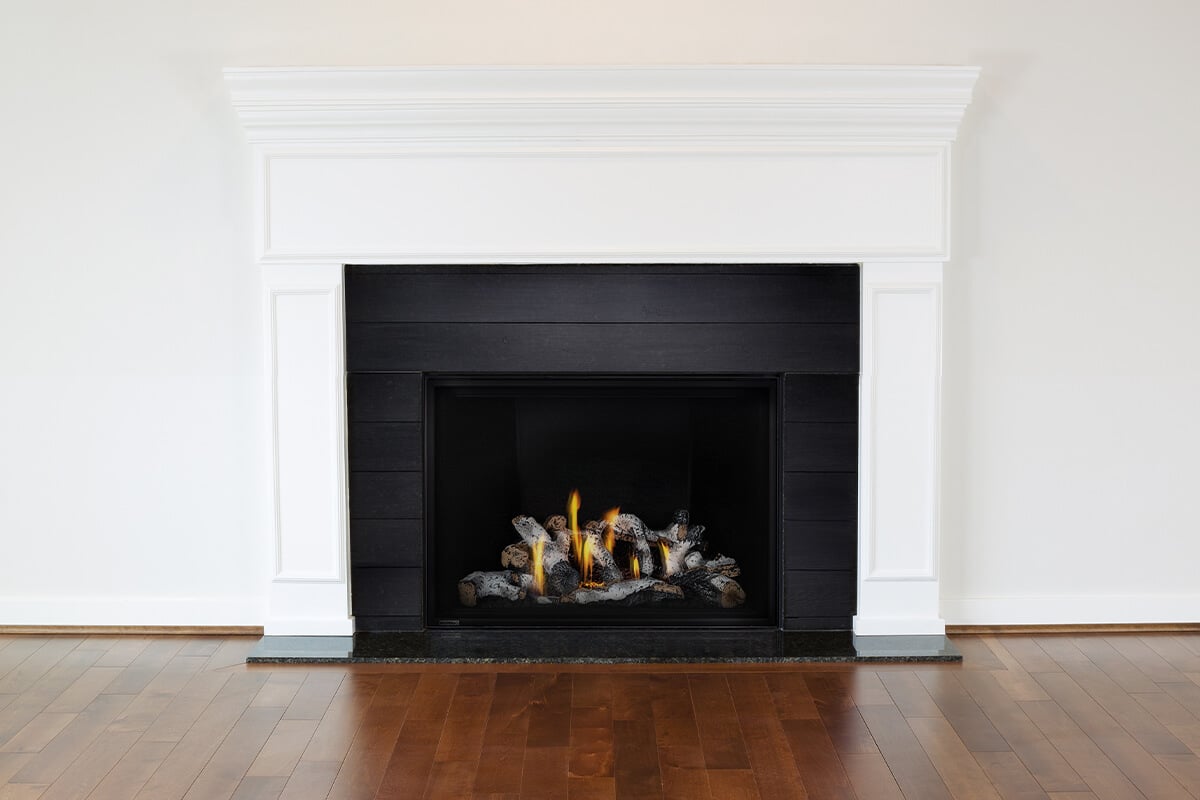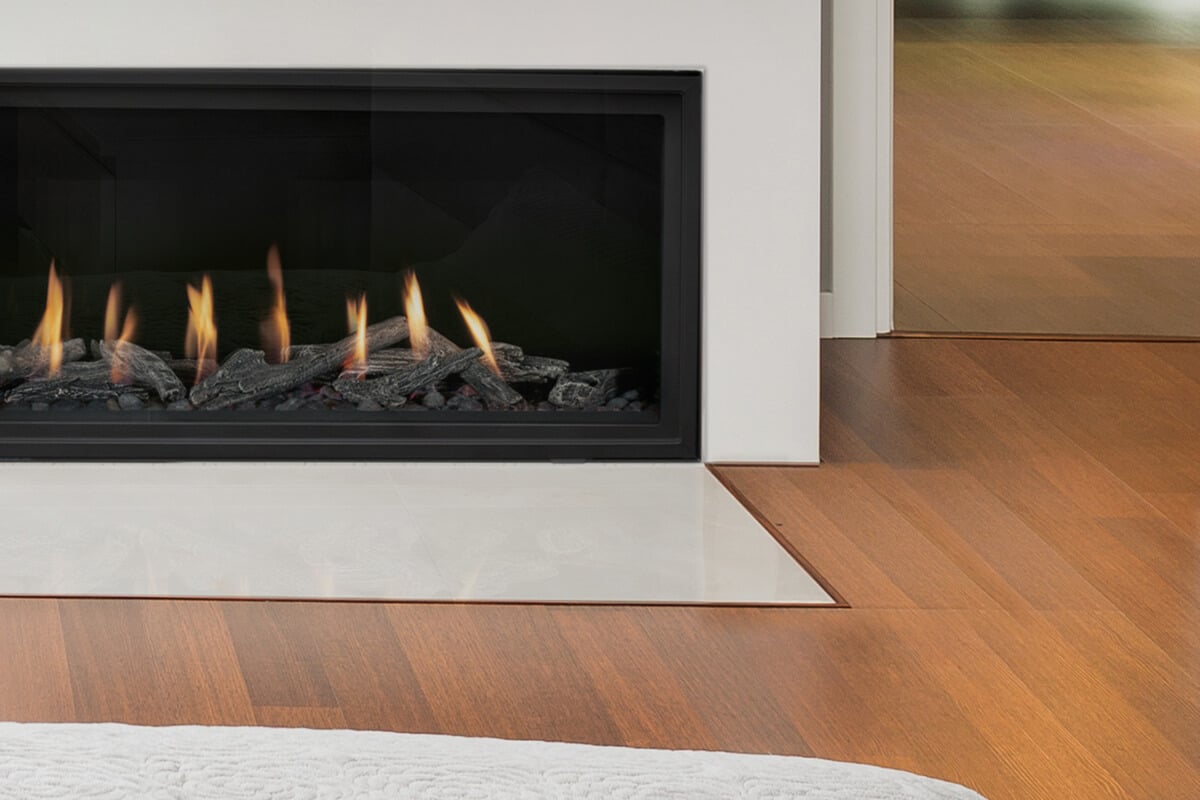Creating a Flush Floor Hearth Look with a Gas Fireplace
Wood burning fireplaces are typically built flush with the floor, or paired with a flush hearth to reflect the most amount of heat back into the room. A flush floor aesthetic is a frequent favorite with homeowners, but there are a few limits to creating this design system with a direct vent gas fireplace.
Most importantly, parts such as fans, control boards, and gas components typically reside below the burner. This requires space below the fireplace opening, which prevents that true flush to the floor look.
Flush to the Floor Gas Fireplace Installation
Creating a Flush Hearth with DelRay fireplaces
Before starting, consult with a flooring engineer on an appropriate flooring system to flush floor finish a direct vent fireplace. Generally, a fireplace can be placed on a poured concrete base. Subflooring is then constructed on top so it finishes even with the fireplace opening.
The flooring that buts up against the bottom of the fireplace does NOT need to be non-combustible. However, the surface of the hearth in front of the fireplace should be a noncombustible such as tile or stone. The hearth also needs to be the same width as the fireplace opening.
While the hearth must be non-combustible, the facing material can be combustible as long as the requirements mentioned in the manual are adhered to.
Benefits of a Flush to Floor Installation
Complies with Building Codes
Luckily, floor-level fireplace hearths can easily adhere to building codes. When designing your fireplace, a simple installation of a flat stone, brick, or tile hearth positioned 10 inches out from the firebox opening ensures compliance. In contrast to raised hearths, flush hearths remove the risk of toe stubbing or tripping hazards while passing by the hearth.
Lower TV Height
Even the most generous fireplace/TV requirements leave you with TV higher on the wall than you want. By sinking the fireplace into the floor, the TV can sit at a more comfortable height on the wall. Use Cool Wall Release or a Cool Wall Advantage system in these situations.

Example only. Please refer to a flooring engineer for requirements in your jurisdiction.
Additional Considerations
- In some cases, local codes may not allow this, or call for a more generous hearth size.
- Ensure gas and electrical access is still available when recessing the fireplace into the floor.
- Once finished, the door and screen removal is more difficult with a flush hearth
Montigo Fireplaces Approved for Flush to the Floor Installations
Montigo’s Custom Commercial fireplaces are also compatible with a Low Profile design for a flush to the floor installation.

