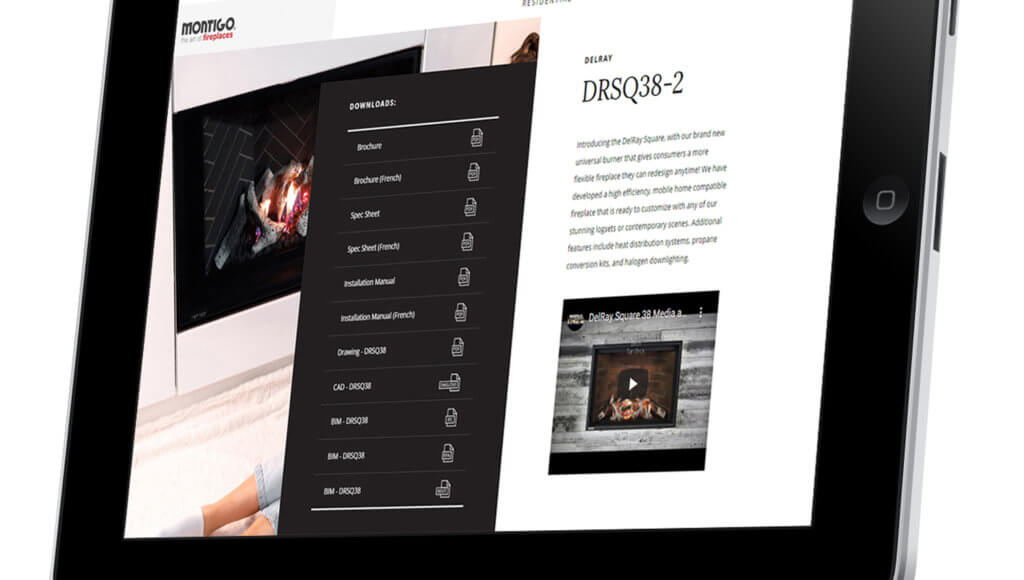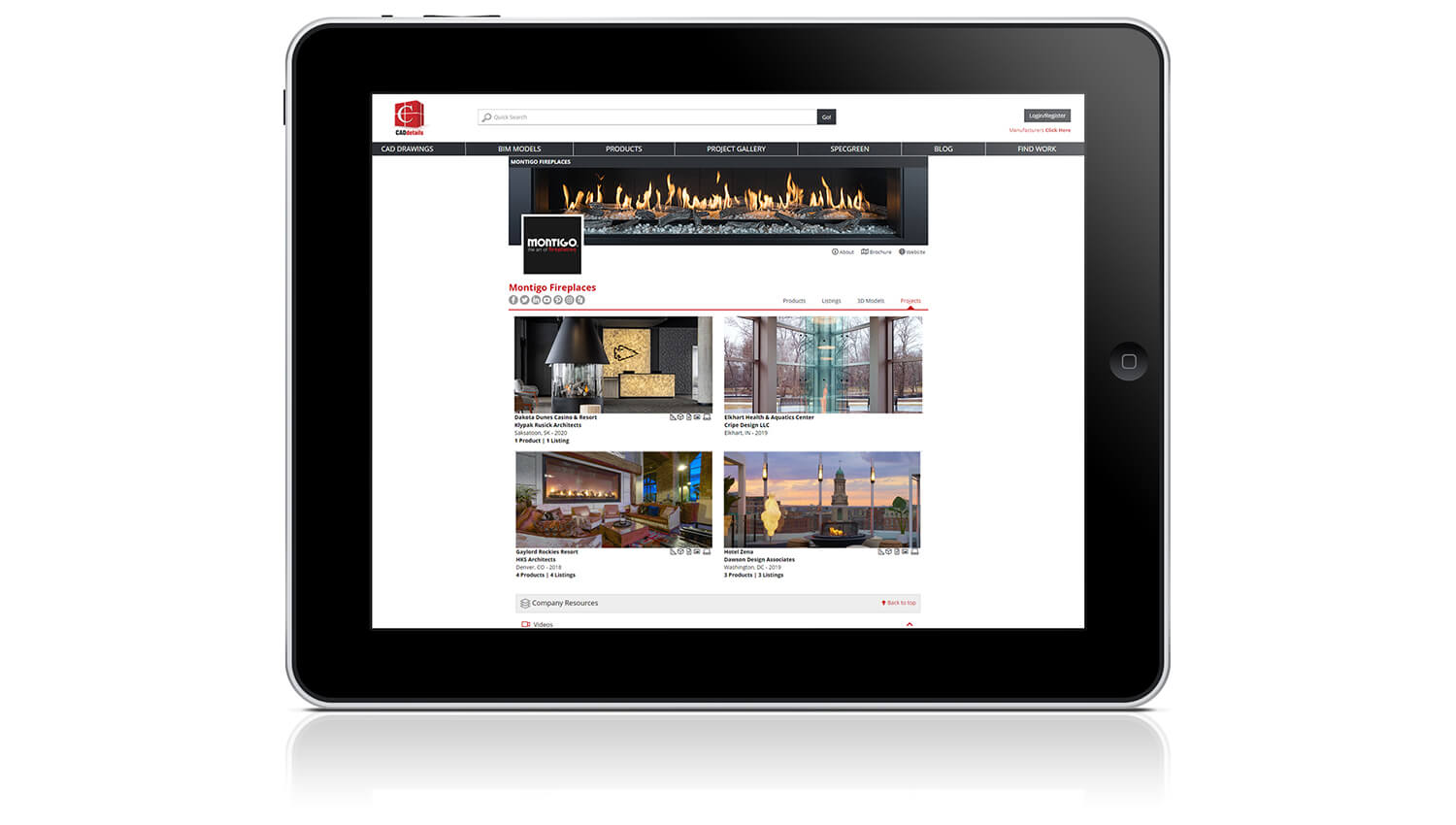Well Beyond the Drafting Table
BIM + CAD drawings are now available on montigo.com for every fireplace we manufacture, including Custom Commercial units.
Engineers, architects, designers and contractors are increasingly expecting manufacturers to supply product drawings and files well beyond simple PDF layouts and spec sheets.
That’s why we have made it a priority to go through our catalog and create Technical Specification packages and BIM + CAD files in multiple formats for our entire fireplace lineup.
The HVAC industry is at the forefront of the push for BIM content. Montigo gets frequent requests for these file types, so we engaged a specialist to create a library of file formats that is more elaborate than any other manufacturer in the industry.
As a true custom fireplace manufacturer, feel free to contact a Montigo Rep for any questions on creating specific configurations not listed on our website.
The following file formats are available for our entire residential and custom commercial fireplace lineups. Some BIM object files contain multiple units for simplicity sake.
BIM Files
IFC
IFC is the most comprehensive BIM file available. IFCs can be opened by a number or programs including Revit and Navisworks. They are similar to PDFs in that they are read-only.
RVT / RFA
These are Autodesk’s proprietary file format. These can vary significantly in size and can only be opened in Autodesk Revit.
CAD Files
DWG
This format is universally viewable and editable by most model CAD programs. Also commonly referred to as CAD files, this might be the most ubiquitous digital file format in existence. Generally, these files are editable in any CAD-based program such as AutoCAD, BIMx, and TurboCAD.
DXF
Very similar to the DWG file, DXF format can be a little larger in file size but are also layer-based and a very commonly accepted format for most platforms.
Commercial Technical Specifications
We are excited to now offer a simple collective package of technical specifications for Professionals that include spec sheets, finishing guides, a mantel chart, and PDF drawings set in one document. This packet contains all the necessary information needed when researching a commercial fireplace.
Use these documents in conjunction with CAD and BIM drawings to view the full scope of a project and decide appropriate framing, facing materials, and allowable installation locations. Find “Tech Spec” packages in PDF format on the product pages of our website.
CADdetails + Montigo
Montigo is also proud to have recently partnered with CADdetails, the leading online database for CAD and BIM objects. This is a perfect one-stop location that houses drawings, featured projects, and fireplace specifications for all 199 Residential and Custom Commercial Montigo products.

