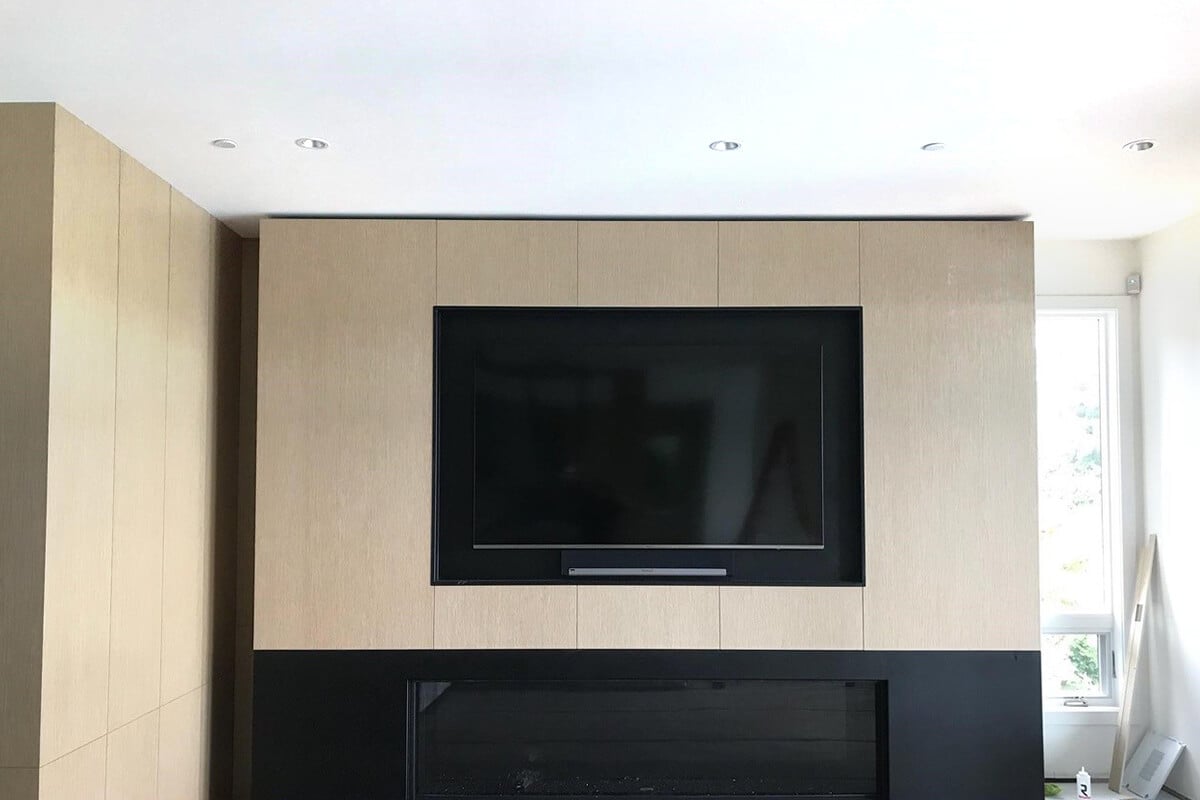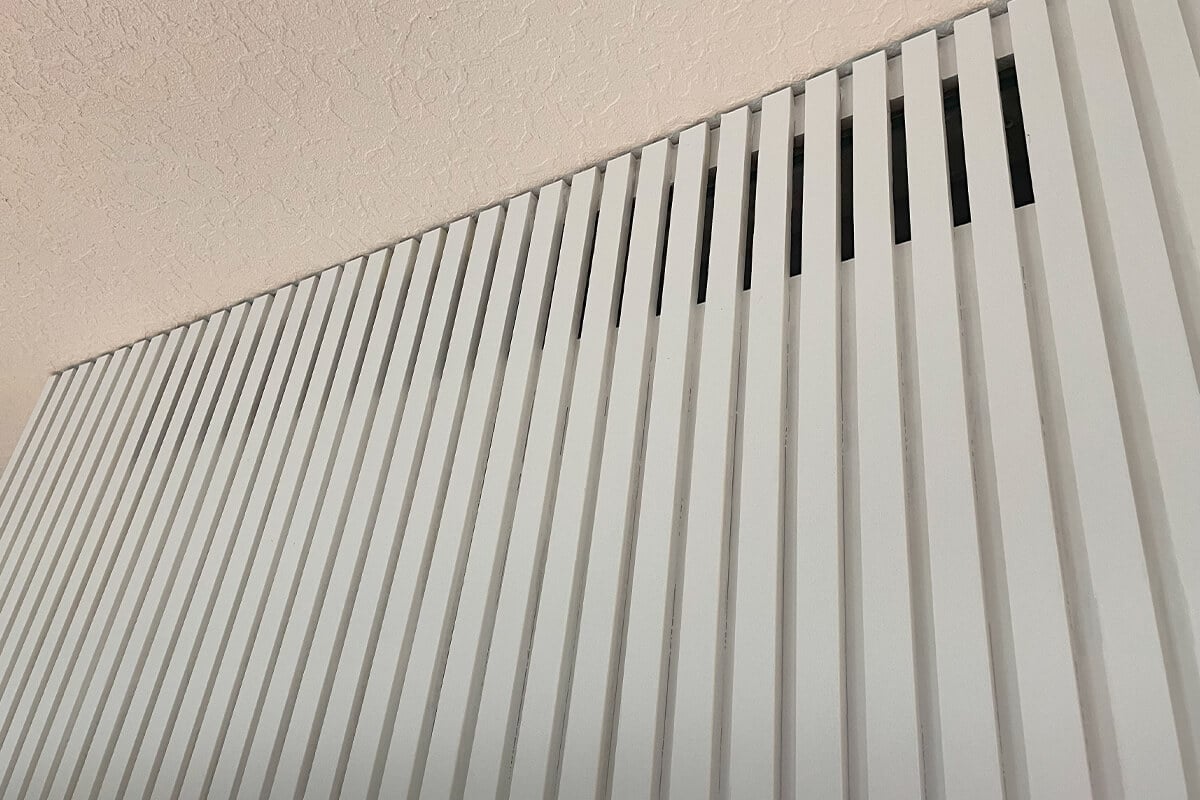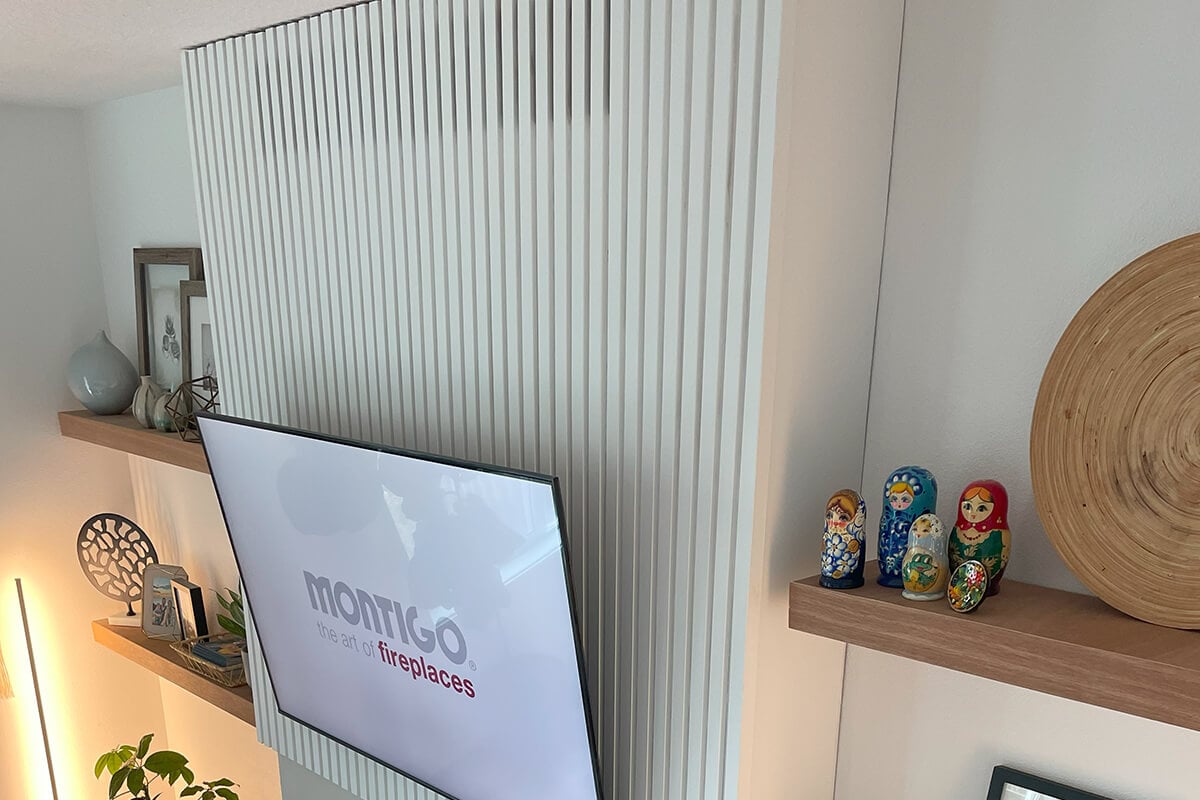You don’t have to sacrifice good design while adhering to fireplace chase cover safety requirements
A fireplace chase cover doesn’t have to be boring. There are a variety of creative ways to leave an opening at the top of the chase and some of them are even design magazine worthy!
You can achieve a heat release by leaving an opening at the top of the chase. Finish this opening with a louver or grille, or simply with a drywall edge system. Traditionally designed living rooms such as craftsman and French country, always have a fireplace as a feature. However, chase venting cavities often do not work with the lines in these rooms. Contemporary rooms are more forgiving to industrial elements like louvers and openings, though designers would naturally desire more attractive options. Try ventilating your fireplace in a more creative way.
Here are a few examples of designs that comply with the heat release requirements while not sacrificing the design of the room itself.
Creative Chase Cover #1: The Chase Reveal
A chase reveal is an extremely simple and elegant option as it is essentially stopping the chase short of meeting the ceiling. If the chase is built to minimum width and depth, then then opening at the top of the chase will always be within the minimum allowable opening.
While not the most creative option, you can combine this with other chase features.
Chase Reveal Valance
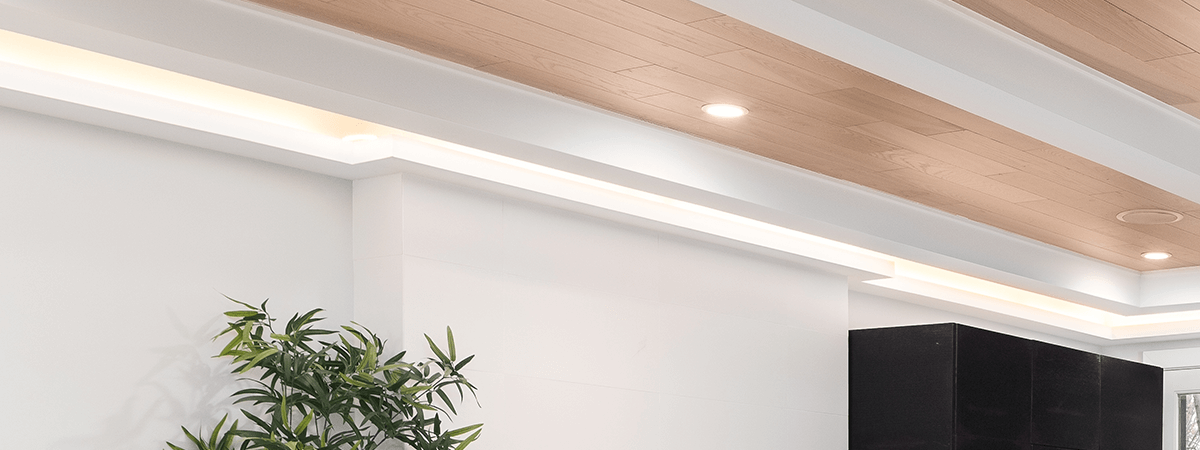
Chase reveal valance, hidden with lighting
In some cases, the standard chase reveal is not desirable. Especially in cases where crown molding exists along the ceiling. Luckily, the crown molding or a similar trim can run along the chase reveal to create a chase valance. This conceals the opening from most angles, though still allows heat to spill out of the chase.
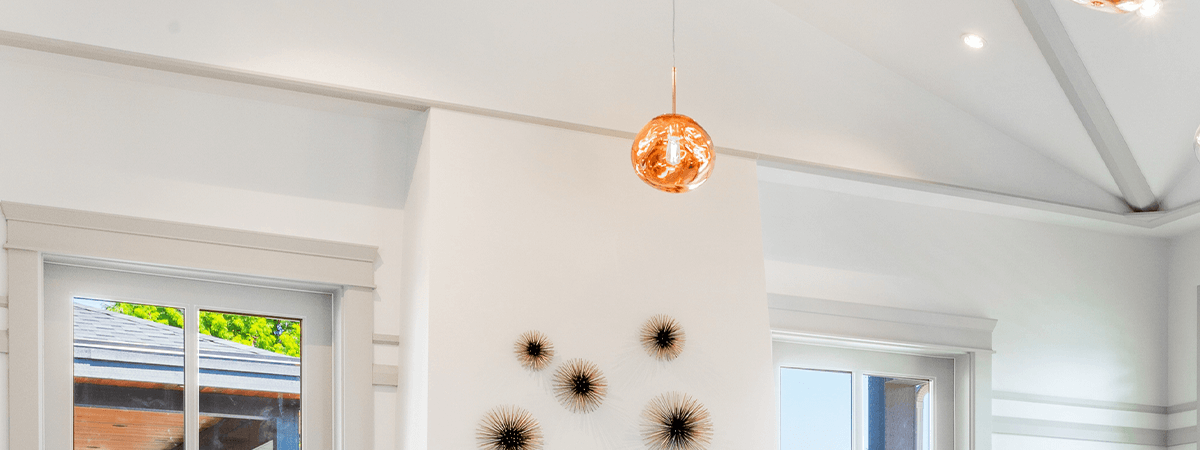
Chase reveal valance, hidden with architectural beams
Creative Chase Cover #2: Vertical Hidden Release
Install by Matthew Hall, Commercial Sales & Training Manager at Montigo
When we purchased our home, we knew the fireplace was going to be the first thing that needed updating. We were going for a “Modern Farmhouse meets Bohemian” feel. While we loved the two linear fireplaces we’ve done in previous properties, we chose a traditional box because of the existing chase the original fireplace was built into.
The 36-inch fireplace that was there felt underwhelming so we increased the size to a DelRay Square DRSQ42, which meant we needed to pull the fireplace out into the room 8-inches. The extra space gave the wall more dimension and allowed us to build shelves on both sides.
Because the ceiling height in the space is only 9-feet, we chose to use a vertical slat wall design to make it feel taller, with a soft Roman Clay finish by Portola Paints.
Since a slat wall can already feel pretty busy, finding a way to ventilate the chase was tricky until I decided to hide the chase opening behind the slats. I chose to build my own slats out of MDF, but any of the slat wall panels ready out of the box would work great as well. We wanted to paint ours white to stand out less so the added cost of a veneer wood slat was unnecessary.
Because the slats cover a portion of the opening, we compensated for that loss of open air space by increasing the length and height to allow the correct minimum opening, which was 120 square-inches for the DelRay Square DRSQ42. The beauty of this design is that it doesn’t stand out when you’re looking at it straight on, and from an angle it’s virtually invisible!
Creative Chase Cover #3: Dot Matrix Fade
Urban Fireplaces in Coquitlam, BC, installed this ultra cool dot matrix fade chase opening. While this modern aesthetic wont work with all home designs, in this situation it works extremely well.
Use a CAD program to map out the holes with an offset in each row. Decrease the hole diameter and spaces between incrementally to create a subtle transition from top to bottom. As an added benefit, mapping in CAD can add up the area of the holes to ensure they match the air opening requirements.
If you have a steady hand, you can achieve this look with a cordless drill after hand plotting the design on the wall.
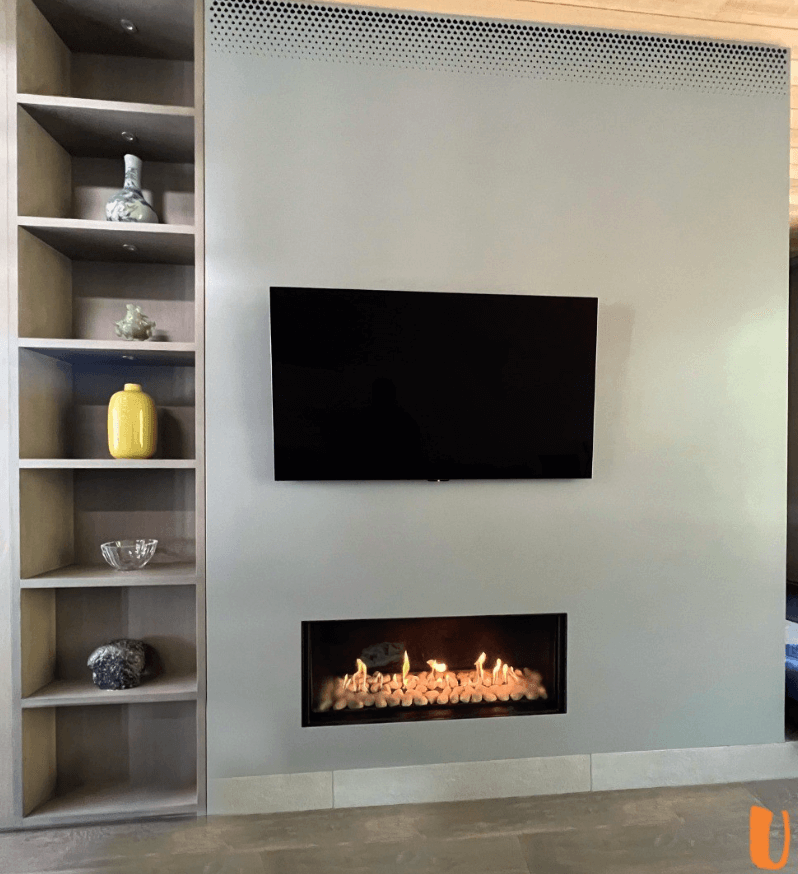
Installation completed by Urban Fireplaces Ltd.
